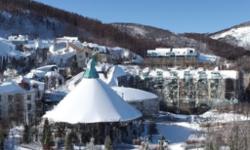LUXURIOUS TOWNHOUSE IN MONT-TREMBLANT'S VILLAGE - STUNNING DESIGN & TOP AMENITIES.
Asking Price: $1,025,000
About 209 Allée De L'Oiselet:
Are you looking for a luxurious and modern living space in the heart of Quebec's Mont-Tremblant? Look no further than this stunning row/townhouse, located in the desirable Village Mont-Tremblant neighbourhood.
One of the best things about this property is its recent construction - built in 2018, it boasts all the latest features and amenities that you could want in a home. The building itself is attached, giving you a sense of community and connection with your neighbours. And with 2244 square feet of living space, you'll have plenty of room to stretch out and make yourself at home.
Inside, you'll find a range of interior features that are sure to impress. The basement is fully finished and has a separate entrance, making it the perfect space for a home office, gym, or even a rental suite. And with over six feet of ceiling height, you won't feel cramped or claustrophobic. The main living areas are bright and airy, with plenty of natural light streaming in through the PVC and sliding windows. And on chilly nights, you can cozy up by the gas fireplace - one of the property's standout features.
Speaking of features, the amenities in this townhouse are top-notch. From the in-ground pool to the integrated garage, you'll find everything you need to live your best life. And with two parking spaces included, you'll never have to worry about finding a spot on the street. The exterior of the building is just as impressive as the interior, with a sleek and modern design that will make you proud to call this place home.
One of the best things about this property is its location. Situated on a quiet cul-de-sac, you'll enjoy peace and privacy while still being close to all the action. The Village Mont-Tremblant neighbourhood is known for its stunning views and easy access to amenities like golf courses, parks, and schools. And with public transit nearby, you can easily get around town without having to rely on a car.
Of course, living in a townhouse also means being part of a condo/strata community. But with maintenance fees of just $395 per month, you'll be getting a great deal for all the services and amenities provided. And with a zoning type of residential, you can rest assured that your investment will hold its value for years to come.
All in all, this row/townhouse in Mont-Tremblant is an excellent choice for anyone looking for elegant, modern living in a desirable neighbourhood. With its spacious layout, top-notch amenities, and prime location, it's sure to check all the boxes on your must-have list. So why wait? Contact your real estate agent today and schedule a viewing of this amazing property.
This property also matches your preferences:
Features of Property
Single Family
Row / Townhouse
2244 sqft
Village Mont-Tremblant
Condominium/Strata
1433 sqft
2018
Integrated Garage, Garage, Other
This property might also be to your liking:
Features of Building
2
1
Six feet and over, Separate entrance
Full (Finished)
Cul-de-sac, Flat site, Paved driveway, PVC window, Sliding windows, Crank windows
Attached
2244 sqft
Air exchanger
1
Gas
(Electric)
Municipal sewage system
Municipal water
Unknown (Asphalt shingle), Unknown (Steel)
Pressed fibre
Inground pool
Golf Course, Park, Schools, Ski hill, Public Transit
$395 (CAD) Monthly
Integrated Garage, Garage, Other
2
Plot Details
View
Residential
Other
Breakdown of rooms
2.8956 m x 2.4892 m
1.524 m x 1.524 m
3.2512 m x 2.8448 m
4.0894 m x 3.048 m
4.2672 m x 3.5052 m
4.1148 m x 3.7338 m
1.7526 m x 1.4732 m
3.0988 m x 2.667 m
3.4798 m x 3.2258 m
3.1496 m x 1.4478 m
3.2512 m x 3.048 m
6.4008 m x 4.2672 m
3.2766 m x 2.4638 m
3.81 m x 2.9464 m
Property Agents
Pascale Janson
VERSANTS MONT-TREMBLANT
101 - 1972 Ch. du Village , Mont-Tremblant, Quebec J8E1K4
Sébastien Turgeon
VERSANTS MONT-TREMBLANT
101 - 1972 Ch. du Village , Mont-Tremblant, Quebec J8E1K4









